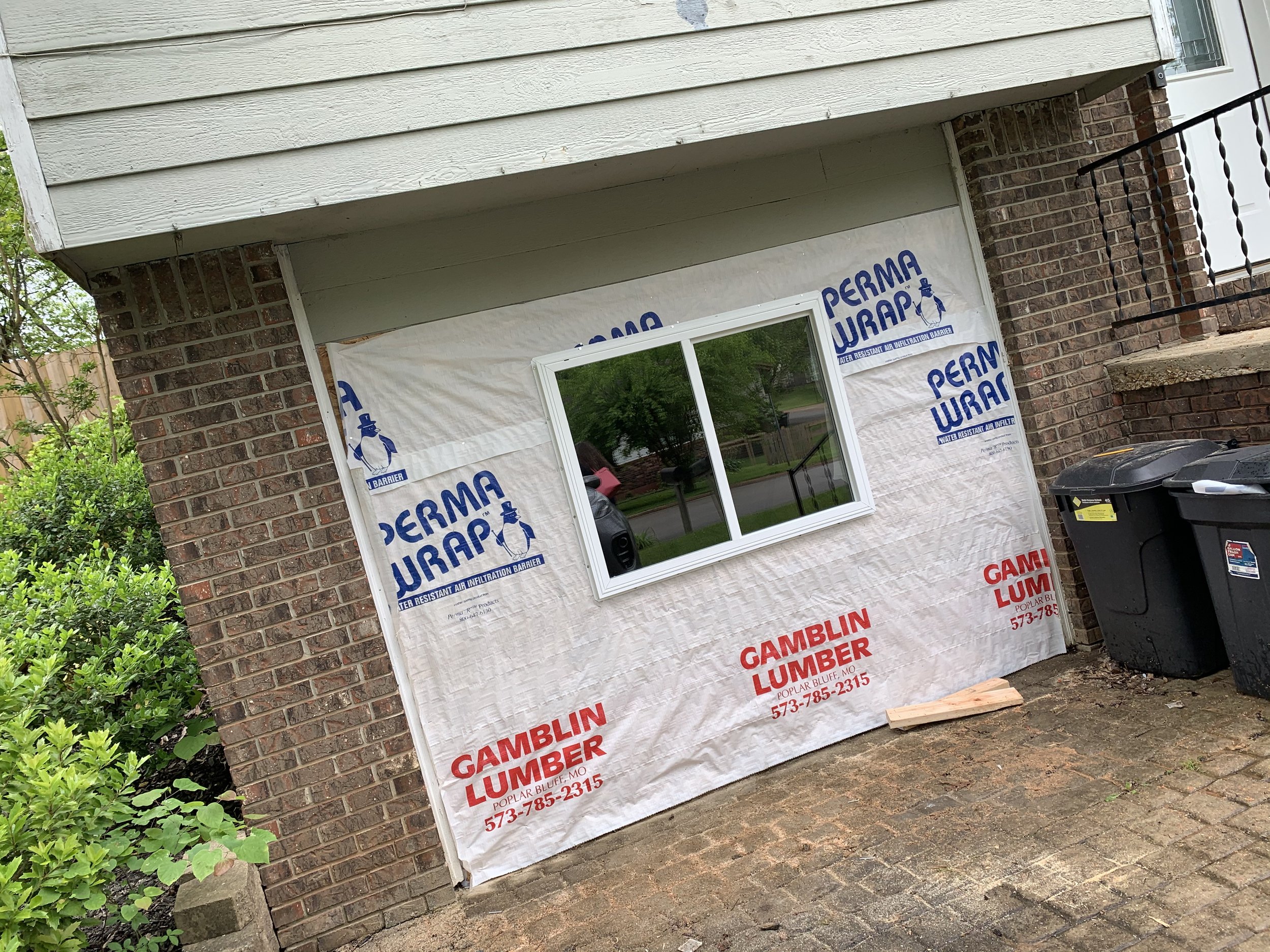House Projects for Our Growing Family
On a budget…
In a split-level home…
My husband and I bought our home in February of 2019. Like most newly married couples, we were just thrilled to have our first home. It felt so big to us and God opened many doors during our home buying process! As our family grows it gets smaller. However, like many others, locked into that wonderful low interest rate we got before the market changed, we really don’t want to give that up just yet! We also don’t feel like it is God’s will to give it up at this time.
We slowly made it our own. Tore down a half wall between the kitchen and living area. We took the old, chipped railing down from around the stairs and added a half wall in its place with wooden beams. Completely remodeled our kitchen and put all new cabinets and countertop in. Got new flooring in the kitchen. Painted every wall that was once grey, made it white, and added crown molding and new trim. Replaced almost all of the interior doors and door handles, Updated the bathrooms with fresh paint and new faucets, changed out light fixtures, and took off the garage door and framed it in. None of which would have been possible without family! Every project done was with the help of our family and we are forever grateful!
In June, our home will have my husband and myself, our son and newborn, 2 cats, and a dog. One big, happy family!
The layout of our home doesn’t give us a lot of options, but we are going to make the rooms we have work! Our layout is 2 bedrooms and a full bathroom upstairs, and one large room with a half bathroom, the framed garage, and laundry room downstairs.
We have made 2 out of 3 rooms our master since living in this house. We just finished moving our bedroom (once again) upstairs. The two rooms upstairs will now be occupied by my husband and I with our son across the hall. The playroom and my office are now downstairs in the large room. The baby will be in a bassinet in our room for the first few months. Once we move the baby out of our room, he will join his brother in the room across the hall. The playroom will be downstairs so there will only be their beds and a dresser in the upstairs bedroom. It’s not ideal, but it is doable. Upstairs is the main part of the house, so having everyone sleeping upstairs makes more sense for our family. I prefer for all of us to be sleeping on the same level, so I feel much better with both boys sleeping across the hall!
Here is a rendering of the Playroom/Office space that will be in use until the garage is completed. Minus it being downstairs, it’s still a large space and perfect for a play area. I love that there is a half bathroom, so I won’t have to take my three-year-old upstairs to use the bathroom. The recliner will come in handy when I have the baby in the playroom with us. Having my workspace in the playroom should work pretty well since I can fill orders while the kids play. I love how large this space is because there is so much room for the kids to move around without running into something! Once the garage is completed it will become my office/workroom.
Remaining Reno Goals for our home:
Convert garage to office/workroom
Open up upstairs closets
Build Mudroom/Laundry room off back corner of the house
Replace Windows
Paint Siding
We could not be more excited about our little family growing! When I look back at all the progress we have made on our home, I can’t help but be excited to get to raise our family here! God has been faithful, and we are so thankful for His provision!









